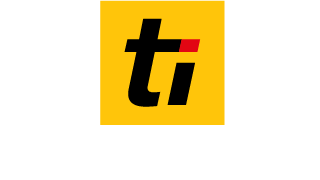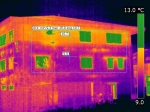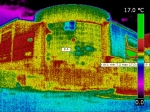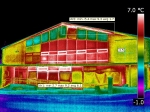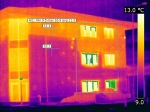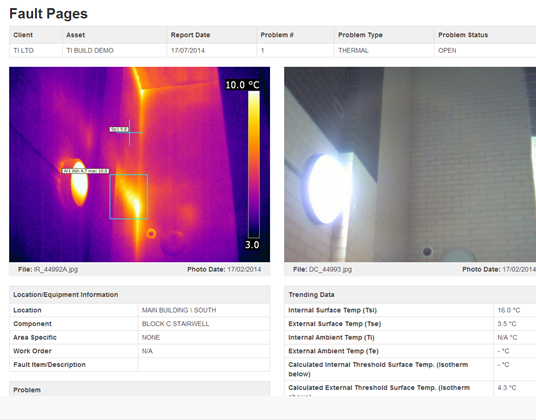
BREEAM Thermographic Surveys
Themographic surveys are now a feature of BREEAM – the world’s foremost environmental assessment method and rating system for buildings. BREEAM sets the standard for best practice in sustainable building design, construction and operation. BREEAM New Construction and BREEAM Domestic Refurbishment programs both recognise the benefit of a thermographic survey by awarding credits for a Level 2 certified thermographer carrying out a suitable thermal survey.
Whether your building inspection is for insulation continuity in Part L2(b) of building regulations, paths of air leakage, insulation checks or under floor heating inspections for either commercial or domestic projects, Ti have a survey to fit your requirements. Our integrity is guaranteed to bring you true results.
BREEAM Thermographic Surveys – How They Work
Infra-red thermographic measurement works on temperature differential. As the internal of a habitable building will have a higher internal temperature than external ambient at least one point over a
24 hour period, it is possible to assess the performance of the insulation. In order to correctly carry out this thermographic assessment, it is necessary to achieve a 10ºC differential between internal
and external ambient. With this, if facing the external of a building envelope, it will be possible to view escaping heat through poorly insulated walls or badly sealed windows as elevated
temperatures. Likewise, if viewing the same envelope internally, these same areas will show up as areas of lower temperature.
BREEAM Rating
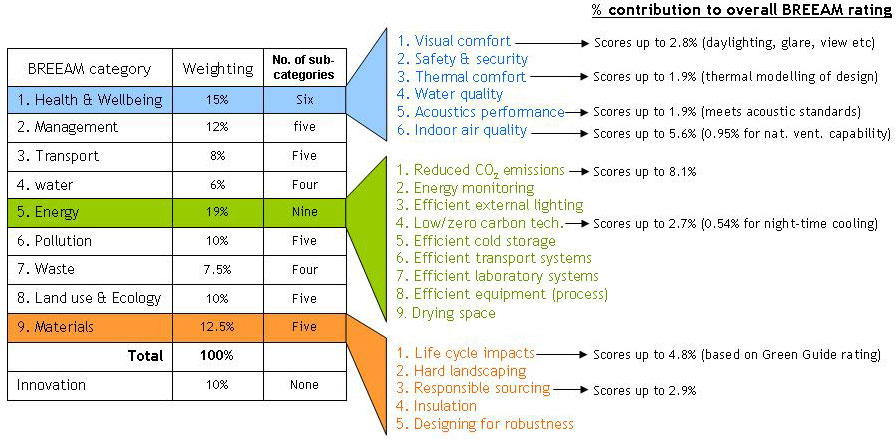
Building Thermal Images
Within Our Reporting You Will Receive
1. Cover Page for Visual: This is a summary report which offers the amount of problems found and their severity grade. It is for a complete site overview.
2. List of all open problems: This is the full list of areas found with problems and includes their locations.
3. Inspection Inventory: This is a full inventory of areas inspected and their test status.
4. Documentation pages: These pages include the details of all anomalies found for individual areas.
